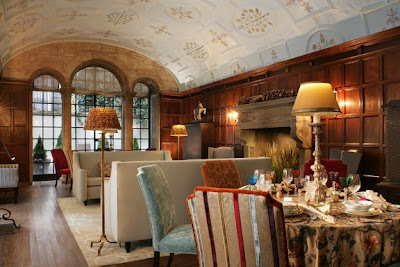Felicia was one of the 37
designers that participated in The Holiday House Designer Showcase! The theme she
chose was Thanksgiving and included a limestone fireplace, walnut paneled
walls, and a beautiful barrel-vaulted ceiling. In the Traditional Home article, Felicia says,
“I wanted
guests to experience the comfort and warmth that comes with that holiday.”
Felicia
specifically divided up the space by creating a seating area in front of the
fireplace to invite guests to come sit down and engage in conversation. Although
the room was rather formal, she wanted it to be elegant and intimate. To create
this feeling, the eating areas were divided into two round tables. Felicia says,
“I love using round tables rather than one long table because you can easily
see everyone around the table and engage in cross conversation.”
The
structure of the room was also considered. Because the walls had dark stained paneling,
ornate details in the ceiling relief, and adorned columns at the garden
entrance, it was necessary to lighten the room with the color palette. A soft
ice blue was chosen for the two large sofas and rug. Felicia says, “The
inspiration for the whole color palette was a silk embroidered fabric I found
in Stark.” With vibrant colors like orange and raspberry, she used that fabric
for a pair of long lumber pillows for the sofas as well as the tablecloths.
Very autumn!
New
technology was also incorporated... sound from light bulbs! By recording sound
clips programmed by iPods, Felicia was able to have various sounds in the 3
different areas. On the table lamps there was an audio sound of actors talking
about Thanksgiving food. Inside the fireplace was an audio sound of leaves
crunching. By the seating area one heard the sweet sultry music of Edith Pilaf.
The
fabrics used in the space varied in colors and texture. From the cool crisp
grey leather on the pair of wing chairs flanking the fireplace to the luscious
velvets on the chairs and sumptuous silks on the tablecloths and pillows. The
space was elegant, appointed, and inviting.
FZ Collection furniture pieces that are featured in this room are the Robin Chair, Ukiyo Sofa, and the Charles Wing Chair. To see more of the collection, visit fzcollection.net.








.JPG)

.jpg)
.JPG)
.JPG)











